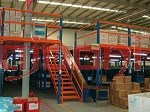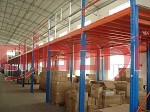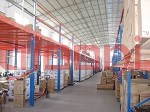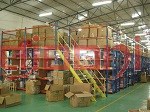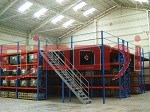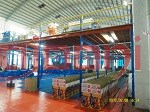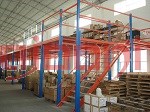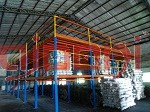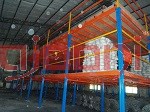Modular Mezzanine Floor
Modular Mezzanine floor is a steel platform that is raised from the normal floor level but isn't as high as the ceiling. It is an intermediate floor between the two main consecutive floors of a building and is low-ceilinged.They are a stupendous way of creating extra space in areas where there is paucity of space and the requirement exceeds the availability. The material rule is the deciding factor for the cost. Floors constructed using structural steel are very heavy but are cheap in pricing. It has the maximum column spacing. They are pleasant in appearance and are best suited for public buildings. Though, they are light but still can bear colossal amount of weight. It's ideal for places where large amount of space generation is required. In industries, warehouses or shops where there is humungous requirement of space for storage and carrying out various processes, they provide the best solution for effective utilization of space. No additional cumbersome construction of bricks is required which drains you of your time and energy. These Mezzanine floors are made with nuts and bolts hence no cement work,They are very stable and have strong structural integrity. The design and size can be manipulated according to the client's site where it is to be installed. Staircase or raised walkways can be added wherever the requirement is felt. Mezzanine floor is a cost effective way to improve productivity by extracting out the maximum from a limited space. We create space within your existing space.




